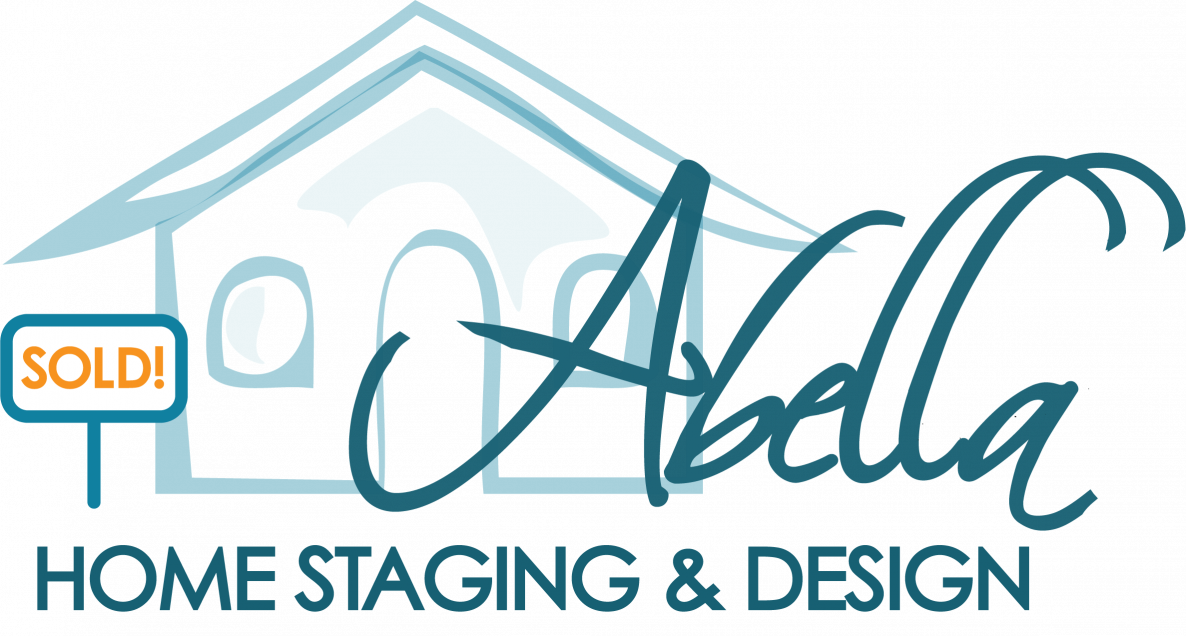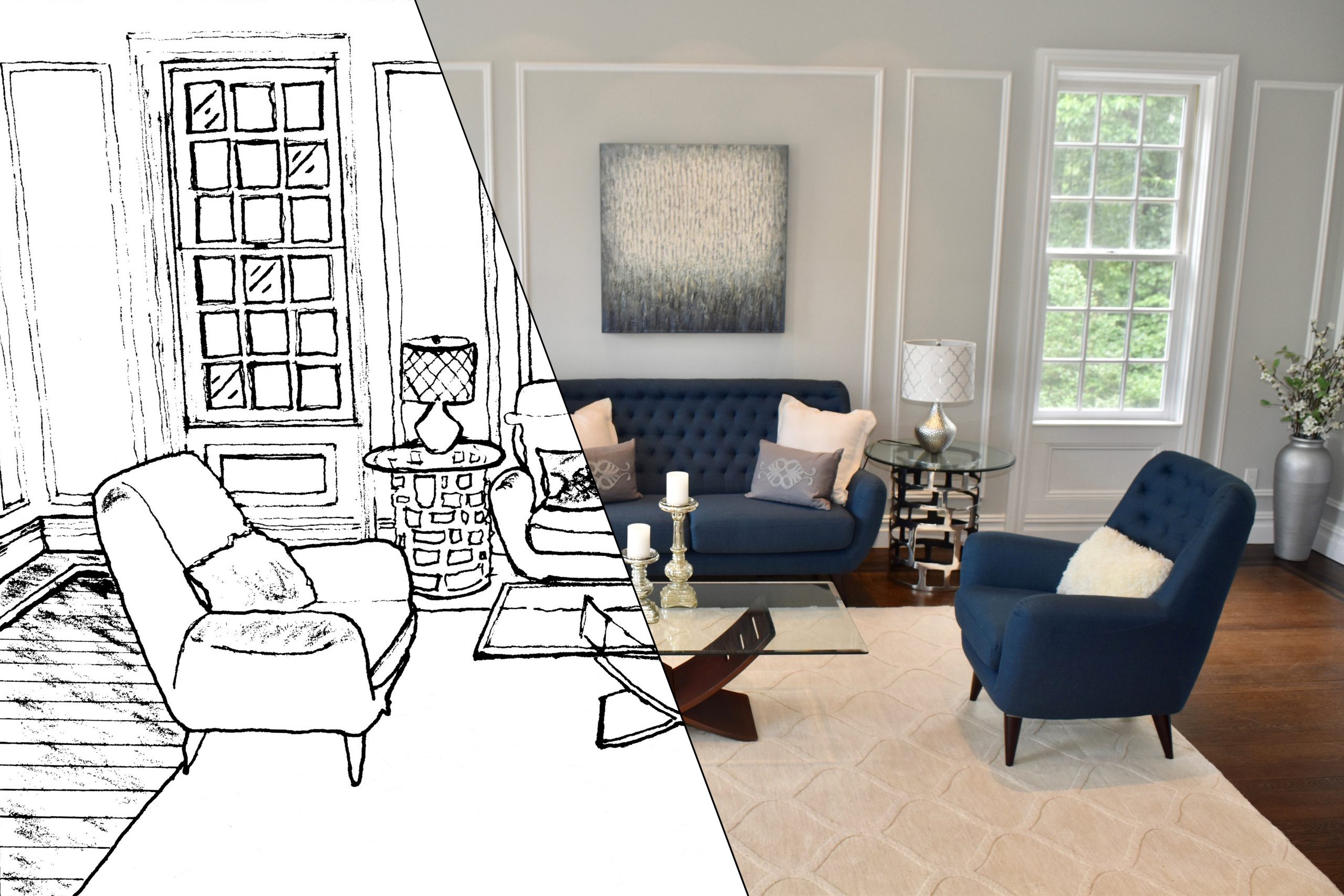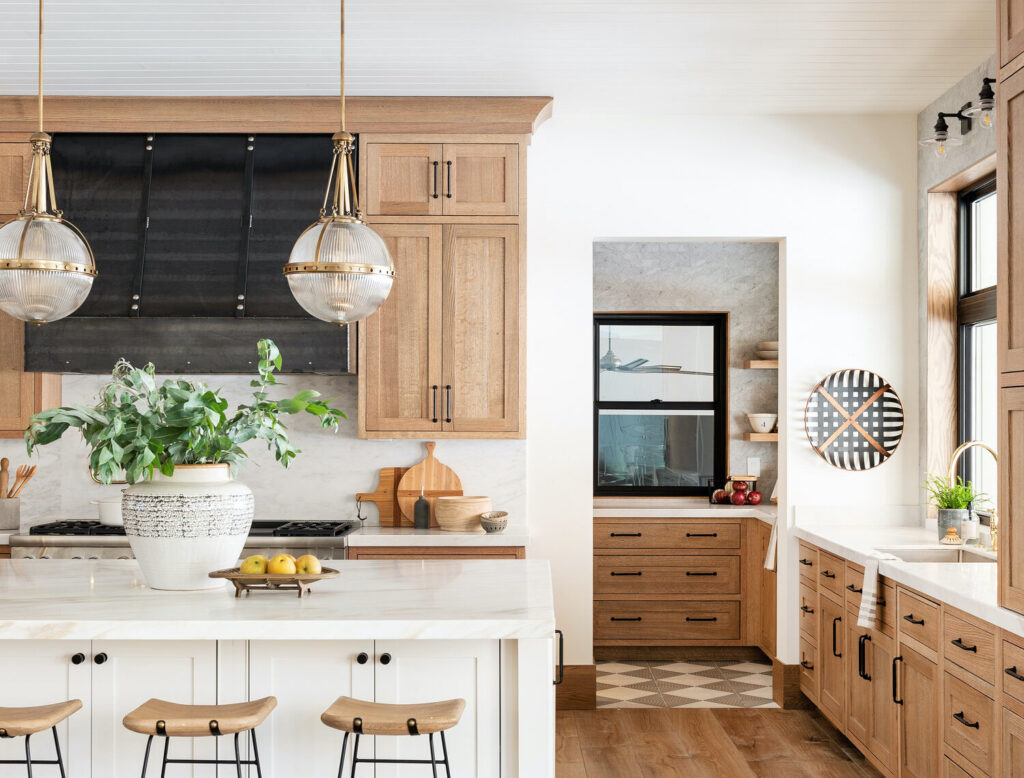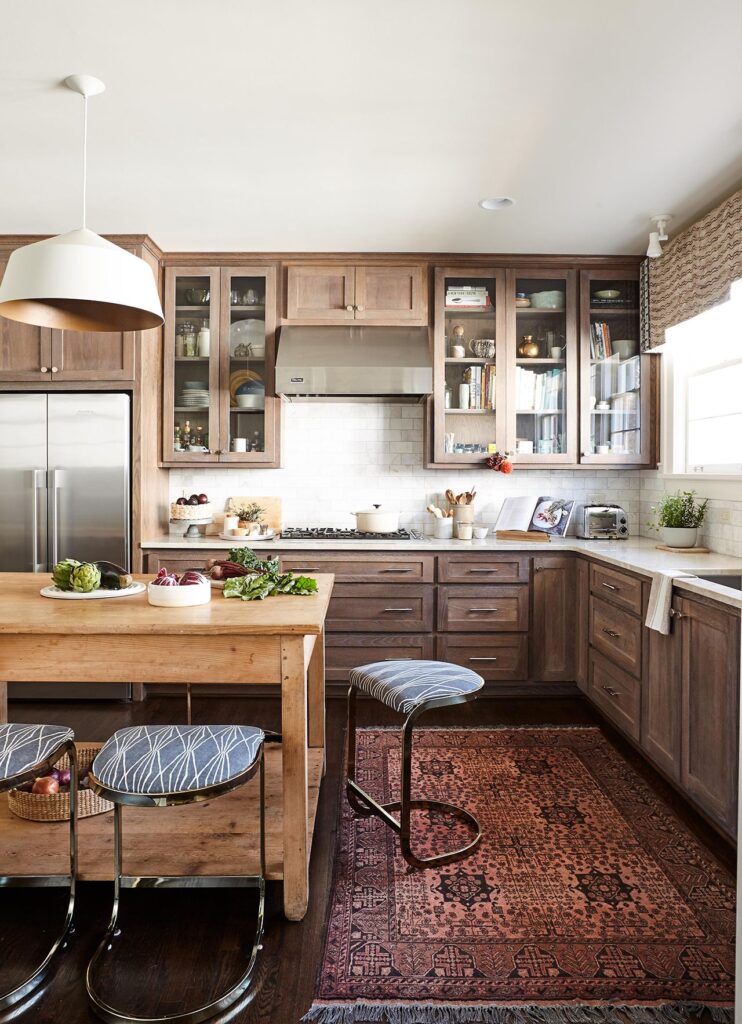Wood Kitchen Cabinets are Popular Again!!
For years, we’ve worked to eliminate the presence of grainy oak kitchen cabinets from the 1980s, and as an affordable solution, we’ve transformed them with paint. Nevertheless, natural and stained wood cabinets are becoming increasingly popular in kitchens, which is understandable; the warmth of wood in a home is hard to resist.
The contemporary style showcases drawer and door fronts that boast clean lines, utilizing reclaimed or sustainable wood, often complemented by open shelving instead of upper cabinets. Some designs embrace a rustic flair, using barn or reclaimed wood for cabinet fronts.
In the discussion about painted versus wood kitchen cabinets, some designers deem all-white kitchens trendy, but I disagree. I think a kitchen featuring white cabinets will consistently evoke a sense of freshness and cleanliness, making it timeless. I have a white-painted kitchen, and I adore every aspect. One cannot dispute the appeal of a classic. White or black paint on cabinets will always look appealing; combining white and wood is another refreshing option.
Wood cabinetry has become a highly sought-after feature in both new and renovated kitchens due to its natural charm. While metal cooktops, hoods, and appliances provide cleanliness and convenience, they can make a kitchen feel less inviting on their own. Combining these sleek metals with warm wood creates a striking contrast and harmony in a contemporary kitchen environment.






