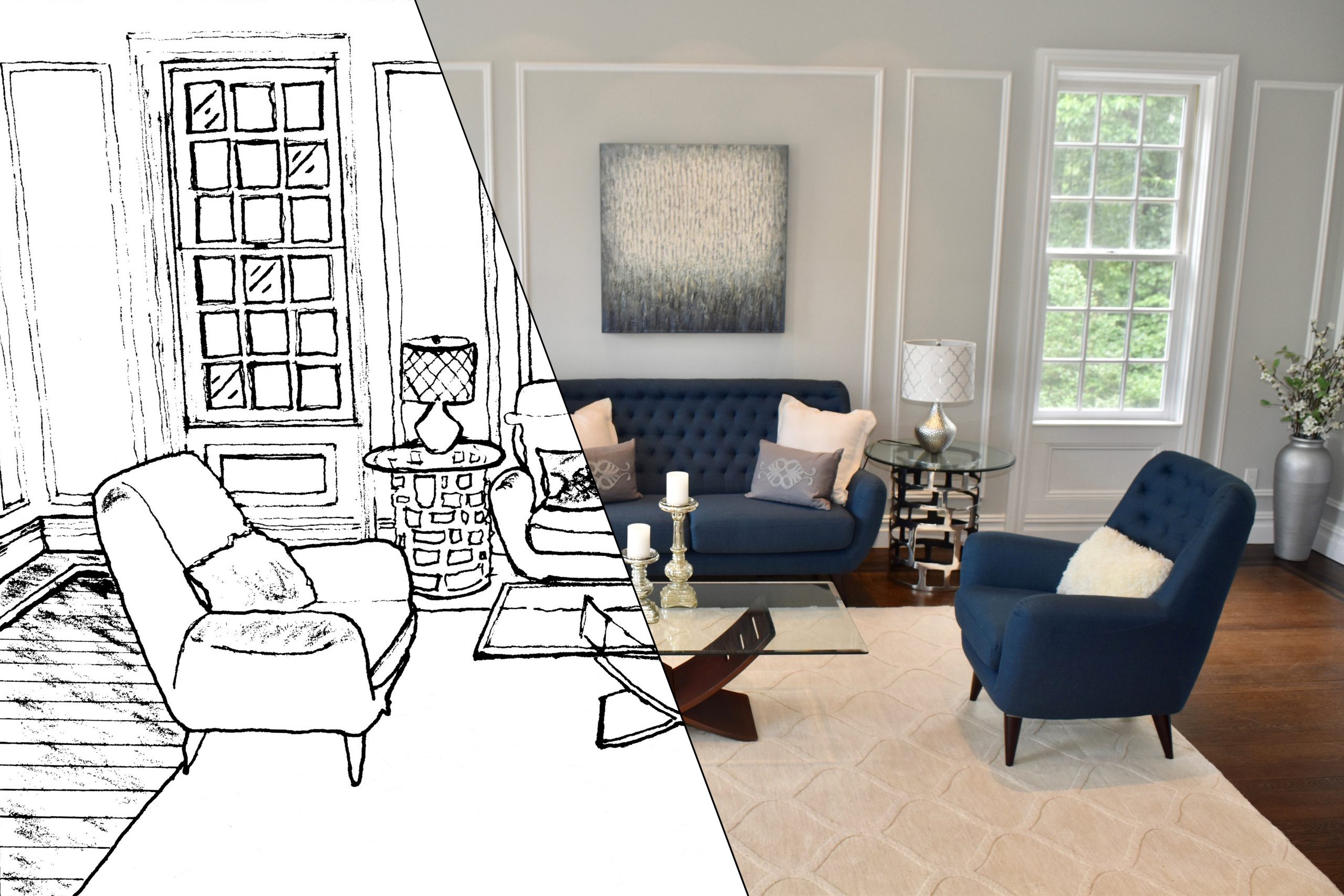Painting my Door BLACK!
It started with my front door. It was black, and I thought, why not paint them all black?
Entryway

Master bedroom

Office

Spare Bedroom

Basement

Kitchen

Hallway

So glad I did. I love the way it turned out; so elegant and classy.

Master Bedroom

Spare Bedroom

Office

Kitchen

I even did the bathroom!

Hallway


















































































